Banjarmasin House(2009)
Banjarmasin House(2009)
Project conceived and copied in 2009, with elevations elaborated in 2017
Banjarmasin House was my attempt to “redesign” the house I have lived in for most of my life. Using a similar lot and the same list and position of spaces, I conceived a complete, practical and comfortable house totally coherent with the existing residential architecture in Brazilian cities. For its elevations, I sought unusual influences considering my projects, such as the windows and details with varied angles and the crowning with a concave curved slab. It is a house that takes full advantage of the land, having a relatively complex listo f spaces and maintaining the elegance of my architecture.
Area = 283,98 m² | Garage with 2 parking spaces | Living and Dining Rooms | Library | W.C. | 4 Bedrooms | 4 Suites | Swimming Pool |
Elevations
Plans
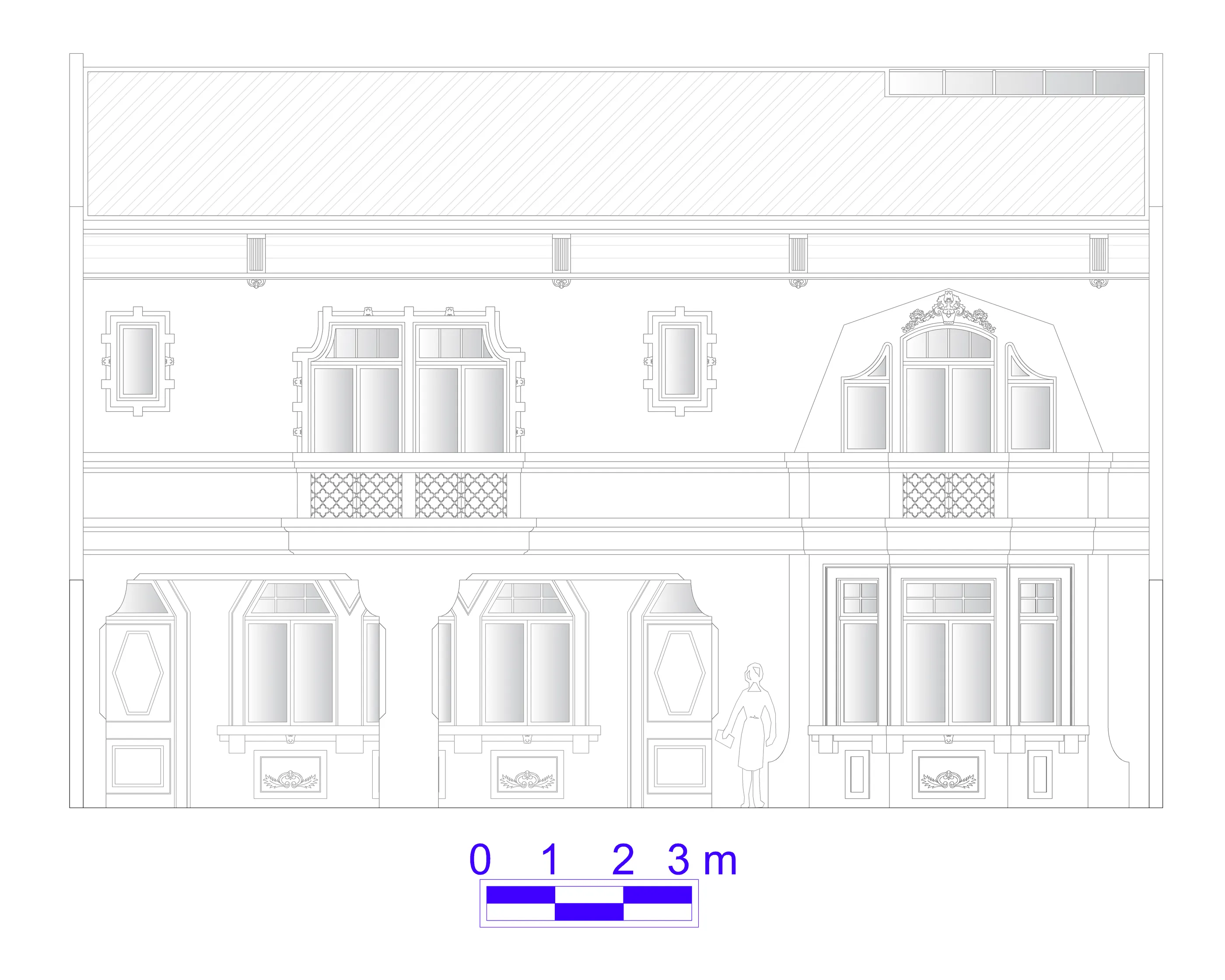
Elevation 01
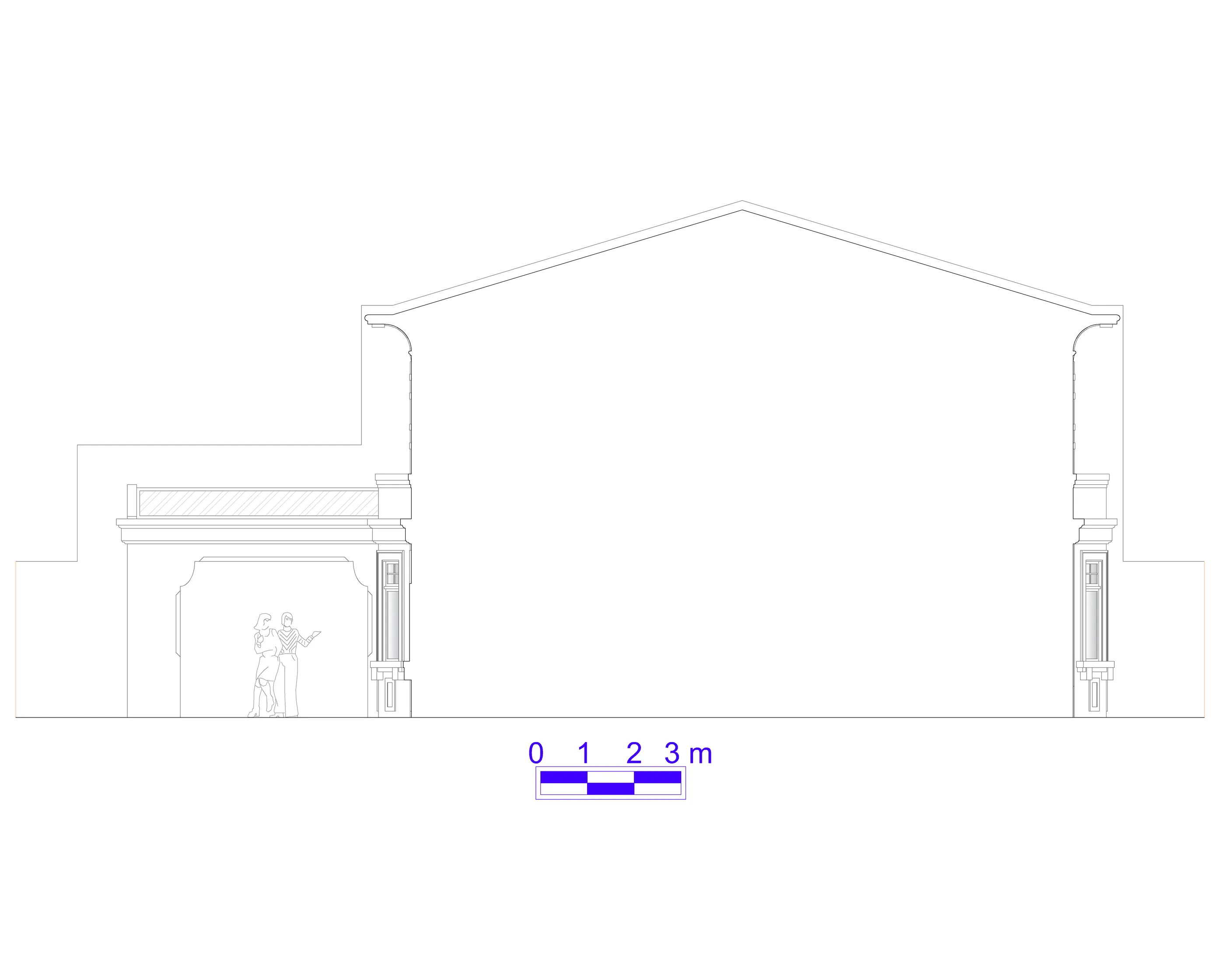
Elevation 02
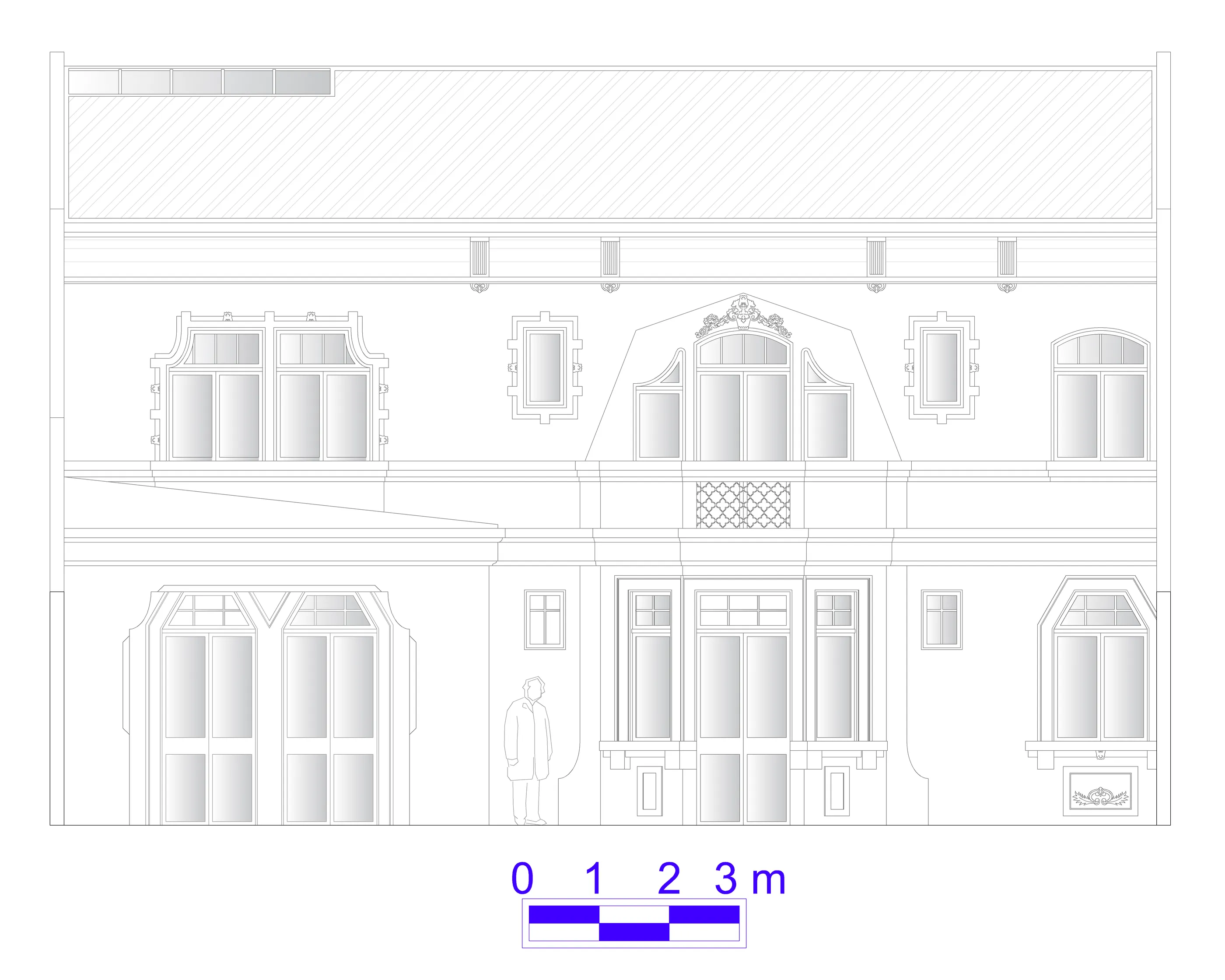
Elevation 03
Plans
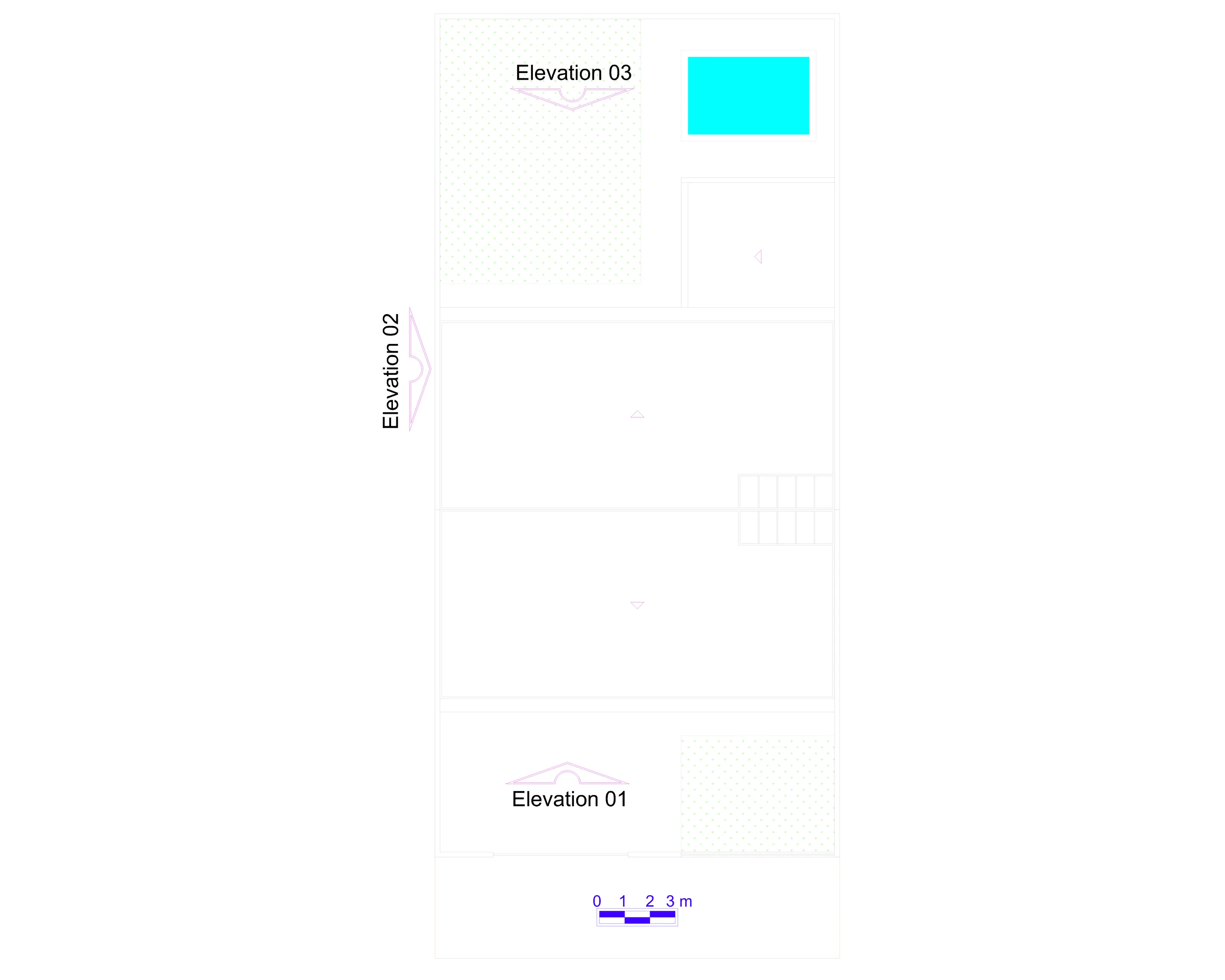
01 - Roof Plan
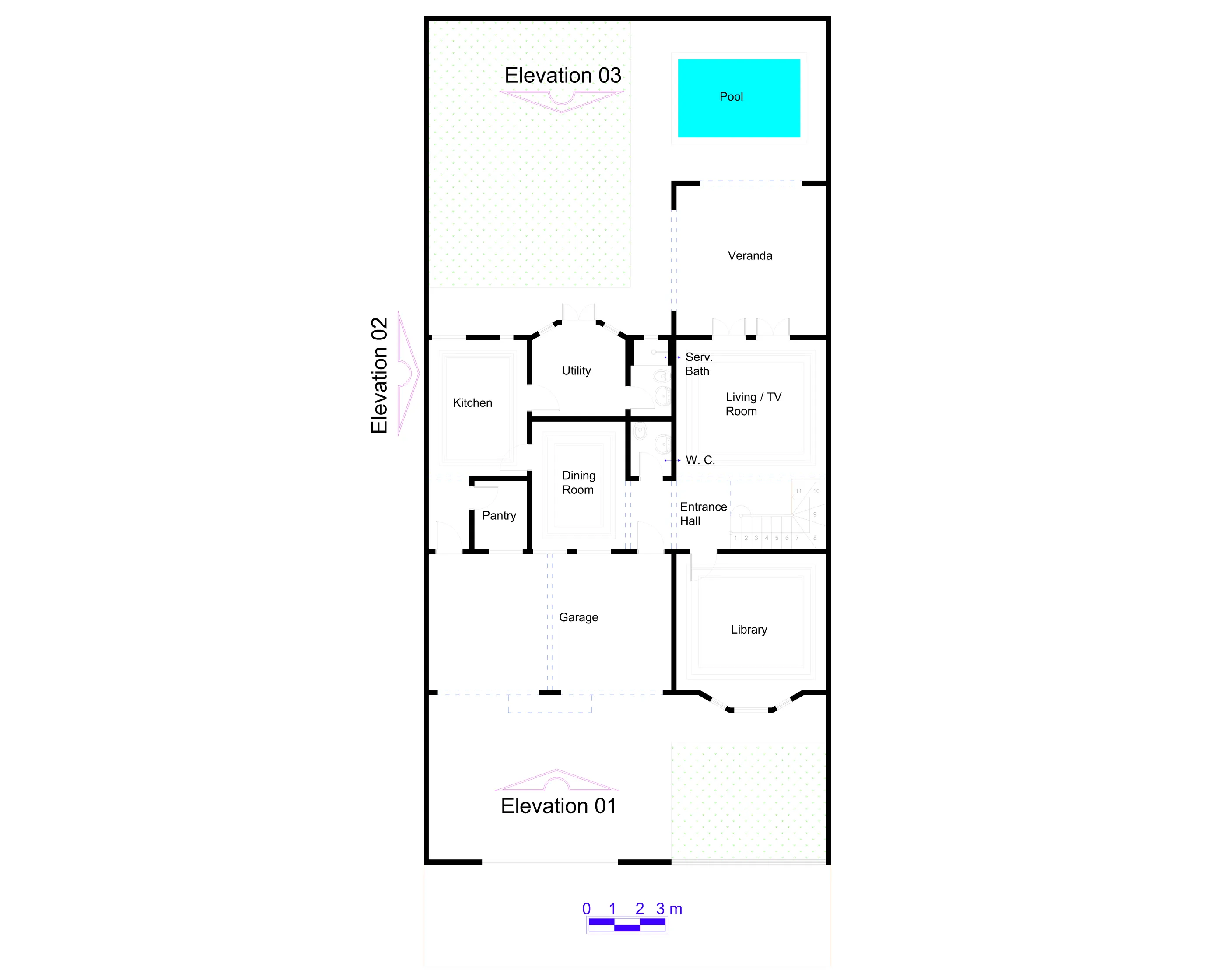
02 - First Floor Plan
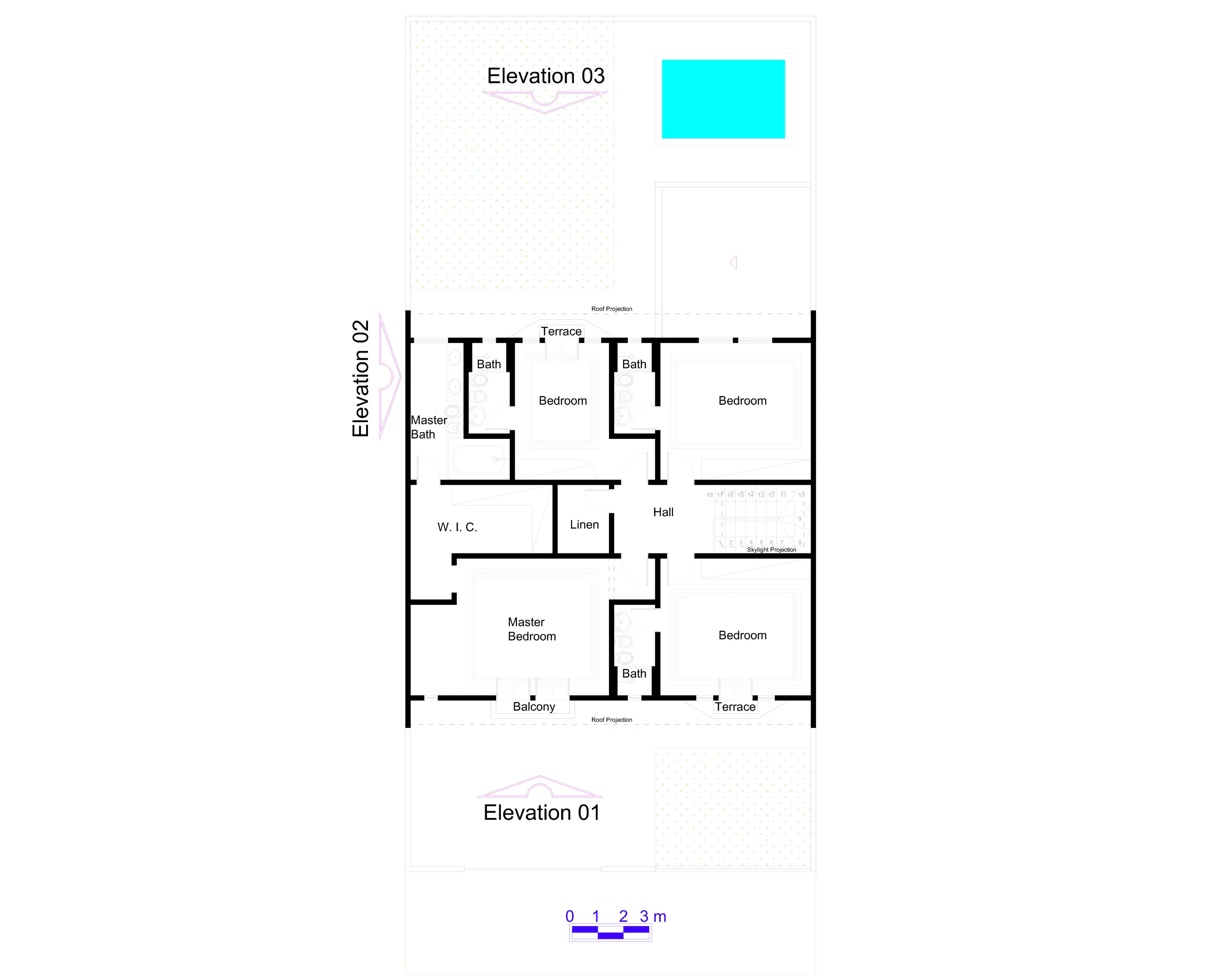
03 - Second Floor Plan